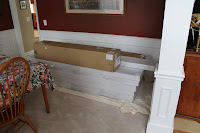 |
| Harrington Dove White |
The parameters we needed to work within, and what we decided on was this:
No substantial change to the footprint of the kitchen is feasible. The garage prevents us from going in one direction. The inability to easily move the laundry room prevents us from doing much to move the pantry around. Lastly, our house has a walkout basement in the back and therefore the kitchen is really on the second floor from the point of view of the back of the house. Plus there is an expensive deck back there, so pushing an extension out the back would cost a fortune. So what we have to work with is basically what we have now.
We considered a few different layout changes to the arrangement of cabinets, appliances and the island. After scribbling a bunch of alternate plans we came to the conclusion that the kitchen is laid out the way it is now for a good reason - it is the best and most functional use of the available space.The renovation therefore would be focused mainly on upgrading the quality of everything in the kitchen rather than making any dramatic layout changes.
The cabinets are Kraftmaid in Dove White. The door style is Harrington. Having chosen this, the rest of the choices were made to fit this style and color scheme. I was a bit of a skeptic on a white kitchen to begin with, but once the rest of the plan came together, I became a believer.
 |
| Steel Gray and Carrera |
For countertops, I have always wanted stone of some sort. We love to cook and spend a lot of time in the kitchen, and nothing beats natural stone to me. We settled on granite ("Steel Gray") around the perimeter and "Carrera" marble on the island. The granite is a dark grayish black with the slightest hints of dark blue, and the marble is a nice white veined stone.
The appliances will be mostly new. We are reusing a Kitchenaid dishwasher that is only a year or two old, but it is black and the new appliances will all be stainless, so I don't know that we will end up keeping it in the long term. Most of the other appliances are from GE's Cafe line. We are replacing the current configuration of a drop-in cooktop and a set of smallish double wall ovens with a slide-in range that has the conventional oven on the bottom and gas burners on top. It will have a hood vented to the outside. We will lose a bit of refrigerator space with a counter-depth model, but not as much as I would have thought. We will no longer have a microwave over the range; it will be in the island instead.


No comments:
Post a Comment